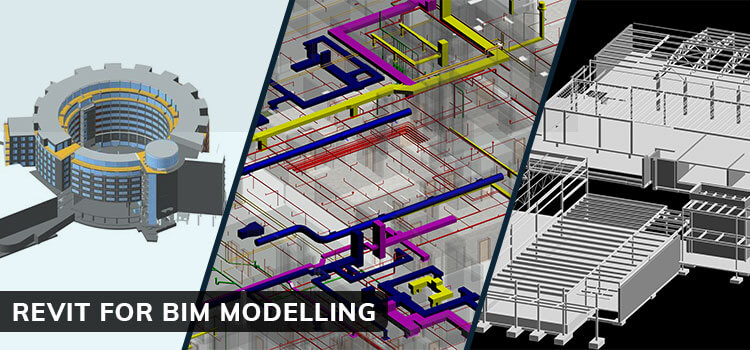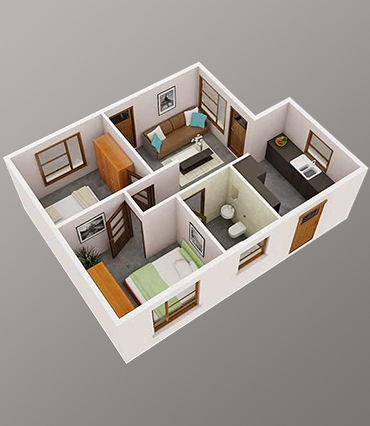Benefits of BIM Contents (Revit Family)
HOW CAN REVIT CONTENT DEVELOPMENT BENEFIT YOUR ORGANIZATION?
Revit is widely used software for seamless design and clash-less execution of any project. By making your product available to scale in Revit, you make the design process easier and more accurate for the key decision makers you seek to reach – including architects, interior designers and engineers. Because you have provided these professionals with content that is reliable, precise and intuitive, you can ensure a seamless transition and communication through cost estimation, energy simulation and facility management phases and into construction.
Trusted, reliable and accurate BIM content is always well received within the architectural and interior design community. Some clients have reported ten-fold increases in downloads on Autodesk’s SEEK marketplace. But beyond increasing your likelihood to be including in a set of specifications, you can also ensure that your product is being properly designed and accurately accounted for within the model.
WHY IS AmayaCAD THE RIGHT CHOICE TO DEVELOP your REVIT CONTENT?
Because AMAYACAD is backed by and born from a leading A/E firm, we create content for users by users. We understand the demands placed on the design community and the importance of great, reliable content in the marketplace. We ensure this quality by fully qualifying and certifying each piece we create, testing it across multiple user skill types and disciplines before we turn it over to our clients and ultimately designers at large.
We create great, reliable content that is:
- Intelligent, intuitive and responds to manufacturer’s product specifications, limitations, and requirements.
- Fully parametric and integrates all necessary warranty, sustainability and maintenance information.
- Visually-accurate and rendered to balance robustness and minimize file size.
- Adaptable for future technology upgrades and enhancements including FM integration.
- Fully able incorporate engineering requirements (power, flow rates, CFM, etc.)
- Relentlessly tested in actual projects before being released to the public.

